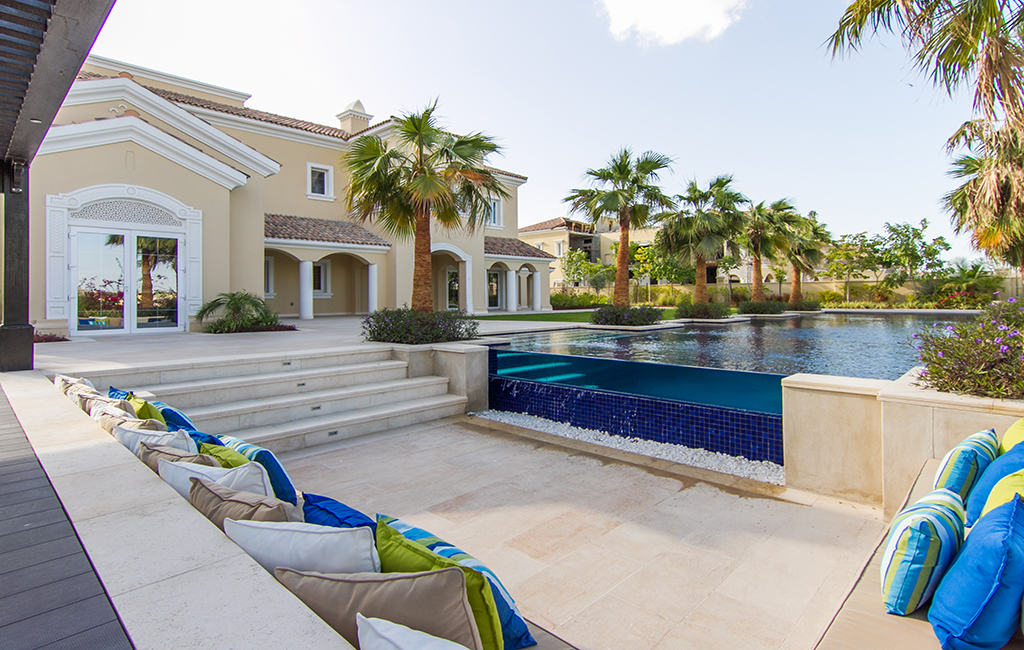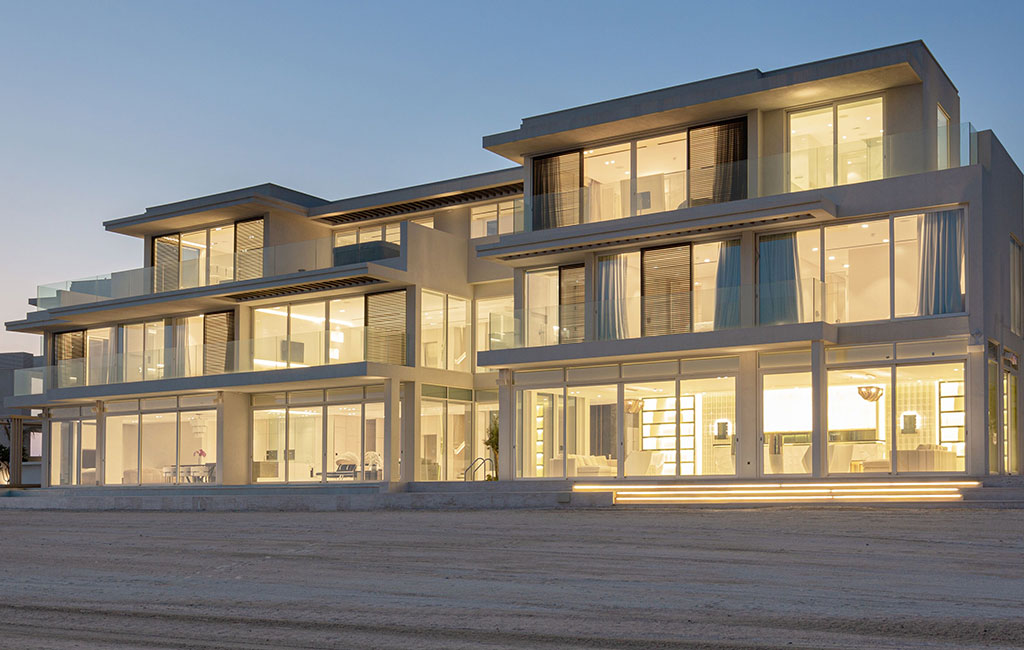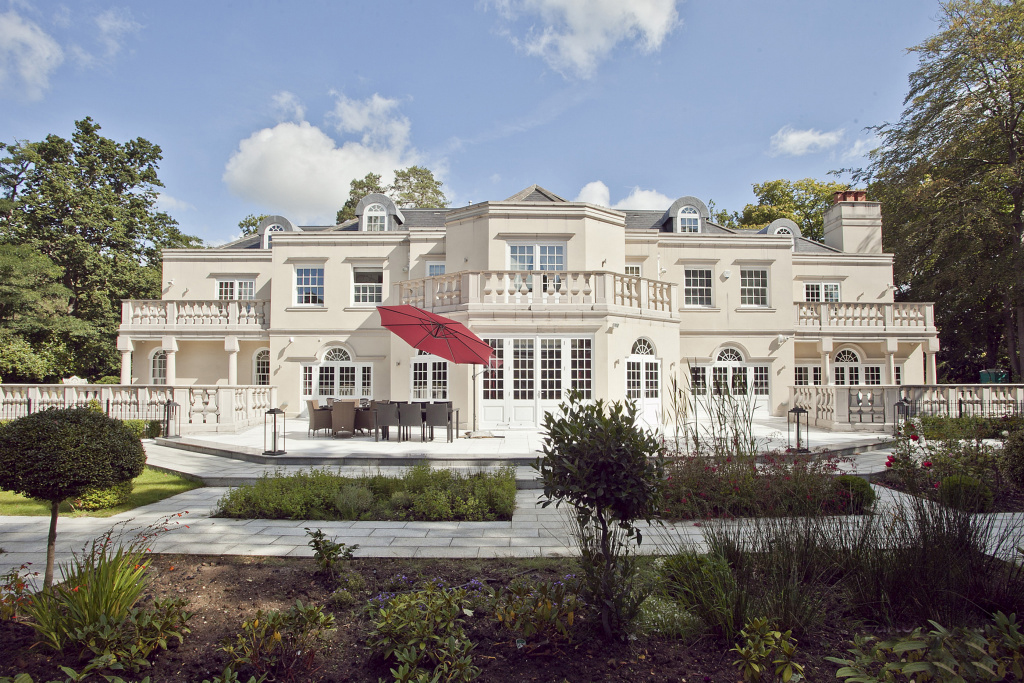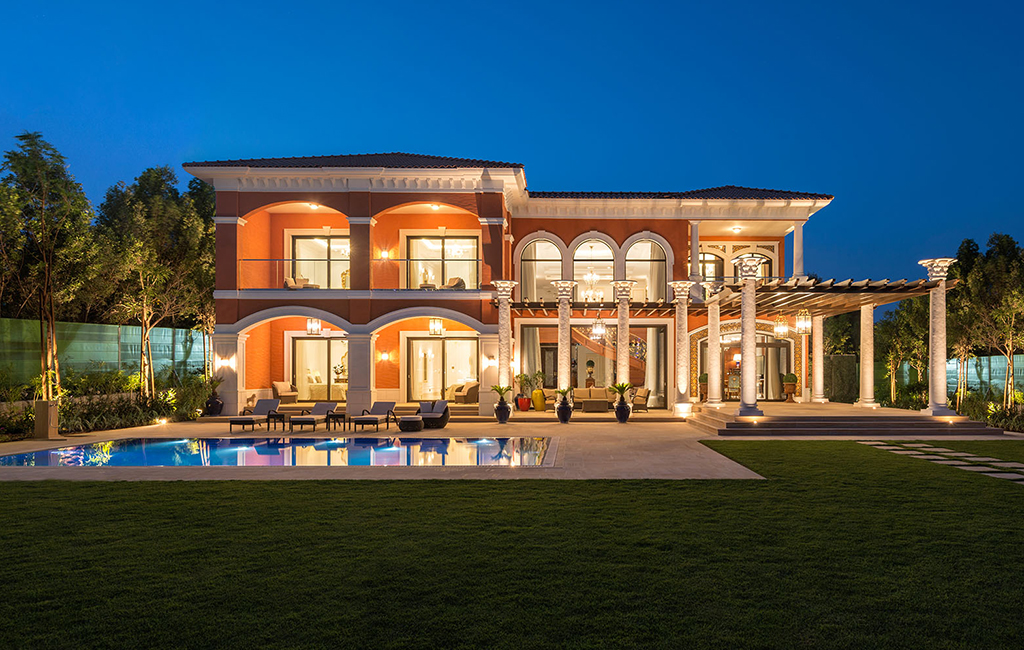Polo Villa
Location:
Polo Homes, Arabian Ranches, Dubai, UAE
Number of Bedrooms:
6
Number of Bathrooms:
7 (6 ensuite)
Built up area:
10,321 sq ft
Plot size:
24,700 sq ft
Pool:
Heated and Cooled Private Pool
Views:
Full Polo Pitch
$93,000,000
How can I help you?
This incredible completed A Type Polo Home is the most spectacular on the market, with expansive views over the Polo field and an impressive carriageway driveway allowing for in and out access. This Polo Home is set apart from its neighbors by the meticulous attention to detail in all aspects of the finishing, and a sympathetic floor plan which gives the villa a pleasant flow, with discrete areas for family living, social entertaining and quiet, private space. With high quality marble throughout, and solid wooden flooring in softer areas, the walls have been finished with specialist paint while mood lighting sets off the distinct spaces. The incredibly spacious living area is flooded with natural light during the day, showcasing the modern grandeur of the property design. At night, the outdoor entertaining areas come alive with a gently floodlit swimming pool, and sunken seating area with open glass side to the pool. The pool is a magnificent, resort style pool with Jacuzzi, flanked by a large barbecue and cooking area, to the side of the outdoor seating. The grand entranceway leads you into the family living room, with a contemporary fireplace feature separating the dining space. A large study, flanked by a library to the other side of the foyer is situated in the quieter front area of the property, with a quiet guest suite tucked away to the side. The kitchen is every chef and social entertainer's dream. The world class British designed cabinetry is complemented by top of the range appliances and stove. The adjacent preparation/serving area is also completed in the same British design and opens directly onto the dining area, for a seamless hosting experience. The morning room and family area all open up from the open-plan kitchen, for a generous social space which flows elegantly onto the terrace and into the impressive garden, planted with tall palms and off-set by the greenery of the Polo field backdrop. Up the wooden staircase, the first-floor accommodation boasts 4 further, large ensuite bedrooms, in addition to the spacious luxury Master suite with an adjoining seating area/study and another large room which can be used as an extra bedroom, living room, study or pantry. There is a generous family lounge also upstairs, for private family evenings or children's cozy relaxation. All bathrooms throughout the property are finished to the same immaculate standard, with slate style floors and sympathetic contemporary tiling, set off with top of the range bathroom suites. The property includes a maid living area, a separate driver unit and a nanny area on the first floor with a pantry, to keep your full staff complement conveniently living on site.





















